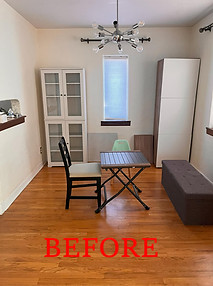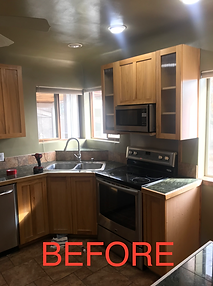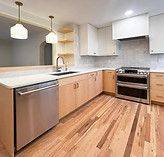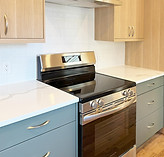
Pop of Pink Kitchen Dream Remodel
Sophisticated Farmhouse Kitchen
60's Track Home Kitchen Relocation
Calm and Natural Kitchen Expansion
Trendy and
Clean Kitchen Remodel
Cool, Opened-up Kitchen Remodel
Calm and Natural Kitchen Expansion
Calm, natural and inviting. A kitchen expansion with a load-bearing wall relocation. These clients wanted to expand their tiny kitchen into a useable space that reflected her European roots and would grow with their family over the years.
BEFORE


AFTER




Trendy and Clean Kitchen Refresh
A clean, modern and minimalist kitchen refresh we completed just in time for the holidays! Mike and his team glazed the cabinets, added a peninsula and other storage, and expanded the windows. All surfaces and finishes were updated.
BEFORE
AFTER






Cool, Opened-up Kitchen Remodel
Opening the dividing wall between the kitchen and dining room created a seamless, larger layout. When paired with bright, modern finishes, this kitchen is now a contemporary haven for cooking and storage.
BEFORE
AFTER








Pop of Pink Kitchen Dream Remodel
PINK POP! Our client, a skilled tile artist, wanted a colorful, bold and retro kitchen to reflect her style in ceramic arts. Sexton Fix, Design, Build helped her create her vision. Custom cabinetry, creative space planning and integration of her own tile work were all integral to making this kitchen truly hers.
BEFORE
AFTER






Sophisticated Farmhouse Kitchen
This kitchen had an outdated and poorly-functioning layout, color scheme, and lighting plan. It felt dingy, dimly-lit, and cluttered but had original adobe brick walls and the potential for a beautiful design. To create a warm, sophisticated, and organized farmhouse feeling, Sexton F|D|B changed the layout of the kitchen to add much more storage space with custom-built shelving and more cabinetry. We also created hand-built wooden countertops and a stained and glazed wooden backsplash, updated and installed lighting to modernize the farmhouse feel, and installed new appliances. All new luxury vinyl flooring was also installed to create an elegant, yet functional foundation.
BEFORE


AFTER




60's Track Home Kitchen Relocation
This 60's track home previously had a tiny galley kitchen that didn't even have a stovetop! We worked with the clients to design and relocate their kitchen to the pre-existing dining room so that it would open up to the sliding doors and onto the patio. By opening up the wall, the kitchen now spans both rooms and lends itself to dining, entertaining, and much better functionality. Now, with a contemporary, clean design, the kitchen is a warm and inviting place to entertain and cook for the client's growing family. SFDB created custom shelving, constructed the kitchen, and helped the clients coordinate the entire process from design to build.
BEFORE



AFTER













